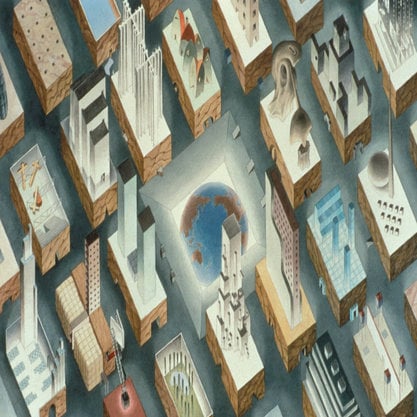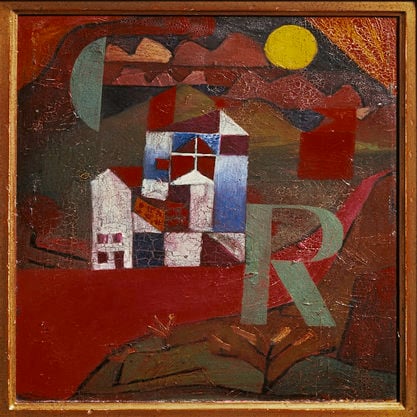Overview
Architecture Subject Overview By Johnson, Michael
Overview
Modernist architecture and design represented a utopian vision of how the built environment could be adapted to the needs to modern industrial society. Industrialization had disrupted seemingly eternal patterns of human existence and, within the parameters of modernism, many creative disciplines sought to represent the disorientation and alienation arising from this state of flux. In architecture and design, however, the singular objective was to fashion order from the chaos. Exponents embraced modernization and pursued an ideal of extreme minimalism and rational form.
Modernism was a loose coalition that gave purpose to the concepts and techniques developed by a diverse web of influences, but a number of core principles unite the various national schools. The preoccupation with modernity meant that overt reference to the architectural styles of the past was deemed invalid. In practical terms, this meant utilizing a new, abstract mode of expression, together with modern materials and construction methods. Modernists believed that the function of buildings and design objects was of primary importance. It was therefore vital to eliminate all features that might impede function, particularly decoration. This gave rise to an aesthetic that was ruthlessly severe. Often, the formal vocabulary was reduced to cubic tectonics and pure white surfaces. This search for purity of form paralleled developments in other artistic fields. Arguably, the abandonment of historicist styles and ornamentation corresponded to the rejection of modeling, perspective, and illusionistic space in fine art and the rejection of melody in music.
Responding to industrialization, modernist architects and designers were determined to formulate an aesthetic compatible with the processes of mass production. One such figure was architect Adolf Loos, whose essay “Ornament and Crime” (1908) argued that applying ornament to a designed product was tantamount to a criminal act because it exploited the craftsman: “If I pay as much for a smooth box as for a decorated one, the difference in labour belongs to the worker” (Loos 1908 quoted in Whitford 1984: 20). Architects applied mass production techniques such as standardization and prefabrication to construct buildings efficiently.
A key aspect of modernism was the Wagnerian concept of the Gesamtkunstwerk (total work of art). Modernist buildings brought a range of creative disciplines into symphonic unity. In Josef Hoffmann’s Purkersdorf Sanatorium (1904/5), for example, architecture, interior design, and furniture were synthesized by a strict aesthetic program based on the reiteration of cubic forms. The insistence on the equivalence of artistic disciplines collapsed the academic hierarchies between “fine art” and the ‘decorative arts,” a process developed by the Vienna Secession, the Deutsche Werkbund, and the Bauhaus.
Emerging from the cataclysm of the First World War, modernism was internationalist in outlook. Geometric abstraction was favored because it seemed to represent a universal language of design that could facilitate cross-cultural understanding. The internationalist spirit also produced groups such as the Congrès Internationaux d’Architecture Moderne (CIAM), which facilitated dialogue between the various national centres of modernism. Modernist architecture is easily caricatured as a puritanical aesthetic of white walls and flat roofs. Nonetheless, modernist design was not monolithic; several distinct national schools existed and followed separate chronologies.
The Italian Futurist movement aimed to refute moribund traditions and to capture the essence of modernity. Architect Antonio Sant’Elia designed colossal technological cityscapes integrated with mass transit systems, though these projects remained speculative. More pragmatic designers aimed to achieve a new stability through commitment to formal purity. This aspect was principally developed by the Dutch De Stijl movement, founded in 1917 by artist and critic Theo Van Doesberg. Pursuing spiritual harmony through neo-Platonic theories of mathematical order, the group developed an abstract style based upon primary colours and geometric planes.
Contemporary with these innovations, avant-garde designers in Russia devoted themselves to building the proletarian utopia promised by the 1917 Revolution. Artist Vladimir Tatlin devised the Monument to the Third International (1919/20) to unite art, engineering, and propaganda. Constructivist architecture was developed by Moisei Ginzburg, Konstantin Melnikov and the Vesnin brothers, while Alexander Rodchenko and Varvara Stepanova created graphic and textile designs that disseminated revolutionary ideals.
The epicentre of German modernism was the Bauhaus, a radical academy of art and design that opened in 1919. The school promoted formulaic rationalism, and standardization, values that were enshrined in the building itself (1925/26). Designed by Walter Gropius, this was an exercise in formal purity, purged of superfluous detail to maximize efficiency. Embodying a concept outlined in the first Bauhaus manifesto, the building was “the crystal symbol of a new faith” (Gropius 1978 [1919]: 33). Bauhaus master Ludwig Mies van der Rohe pursued the doctrine of minimalism to the absolute extreme, particularly in post-war commissions in the United States.
Among the greatest exponents of modernism was the Swiss-born Le Corbusier. His 1923 manifesto Vers une architecture (translated as Towards a New Architecture) promoted the architectural virtues of engineering. His infamous declaration, “A house is a machine for living in” (Le Corbusier 1987 [1923]: 95), was brilliantly elucidated in his design for the Villa Savoye (1929–31), near Paris. From the 1930s, Le Corbusier’s forms reflected the influence of surrealism and his own experiments with exposed concrete. Controversially, he devised schemes of utopian master-planning, including the unexecuted Ville Radieuse or ‘Radiant City” (1945) and Chandigahr in India (1952–65). Inspired by Le Corbusier’s utopianism, Brasília, the new capital of Brazil, was designed on the basis of modernist principles of spatial zoning and functionality. International modernism subsequently flourished throughout Latin America.
A second phase of modernist architecture and design began in 1932, when Henry-Russell Hitchcock and Philip Johnson organized the International Style exhibition at the Museum of Modern Art in New York, introducing European modernism to North America. Following the closure of the Bauhaus in 1933, many Jewish architects fled to what would become Israel and created the white city of Tel Aviv; others went to Britain and the United States. Modernist architecture and design thus became global phenomena. The International Style perpetuated the formal vocabulary of the pioneer phase, but abandoned many of its theoretical tenets (Greenhalgh 1990).
In Britain, modernism was appreciated by a cultivated elite. Wells Coates designed Lawn Road Flats in London (1933/34) according to Bauhaus ideals of standardization. Indeed, some of the first tenants were leading European modernists escaping from Nazi Germany, including Gropius, Marcel Breuer, and Lázló Maholy-Nagy. Progressive institutions like London Transport and the British Broadcasting Corporation used modernism as the basis of new corporate identities. Following the Second World War, modernism became integral to post-war reconstruction in Britain and Europe.
In the post-colonial era, newly-liberated nations in Africa and Asia used international modernism to proclaim their independence. In Japan, the Bunriha (secessionist group) had been founded in 1920 to promote free expression over historicism. Drawing influences from European modernism, they paved the way for modern Japanese architecture in the post-war period. After the war, modernist systems of prefabrication addressed the chronic shortage of housing and Kenz¬ō Tange submitted proposals for the reconstruction of Hiroshima. The metabolist movement presented a radical vision for Japanese modernism based on biological processes and organic growth. Kisho Kurokawa's Nakagin Capsule Tower in Tōkyō (1970–72) consisted of two interlocking towers supporting prefabricated living modules for city professionals, the overall form responding organically to changes in occupancy.
The genealogy of modernist design is complex. Various national schools were aligned by the aim to elevate human consciousness through rational design. The abstract, elemental aesthetic was conceived as a universal language that would transcend national and social boundaries. Built upon these shared principles, modernism became the prevailing design orthodoxy of the twentieth century.


